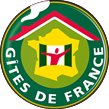Please click on the images below to view the chalet floor plans
Click here do download all of the Chalet Plans in pdf Format
|
Level 1 - Living Areas |
|
|
Level 2 - The Vanoise Suite Ideal for 4 People |
|
|
Level 2 - The Georgie Suite Ideal for 4 to 5 People |
|
|
Level 3 - The Felix Suite Ideal for 4 to 5 People |
|
|
Level 3 - The Bertie Suite Ideal for 2 to 4 People |
|
|
Level 4 - The Rosuel Suite Ideal for 2 to 3 People |
 Chalet de la Vanoise,
Paradiski
Chalet de la Vanoise,
Paradiski





